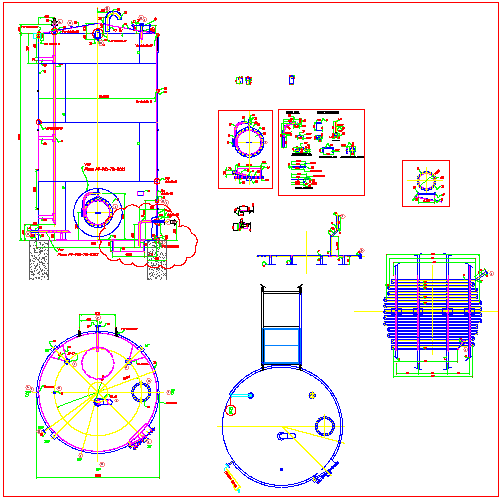storage tank drawing
Description
storage tank Plan, section, elevation in this drawing.all detail section available in this file.

Uploaded by:
Neha
mishra
