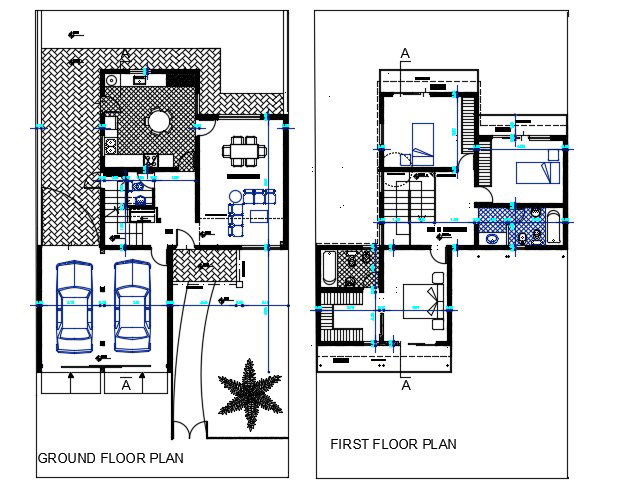AutoCAD House Gournd Floor And First Floor Plan 3 BHK Drawing DWG File
Description
AutoCAD Drawing residence house ground floor and first floor plan with Interior furniture design that shows the Ground floor having a drawing room, kitchen, dining, TV lounge, car porch and garden. has The staircase is available inside the house. The first floor 3 master bedroom with an attached toilet including Kid's bedroom alos. Download 3 BHK modern house 2 storey floor layout plan DWG file
Uploaded by:
