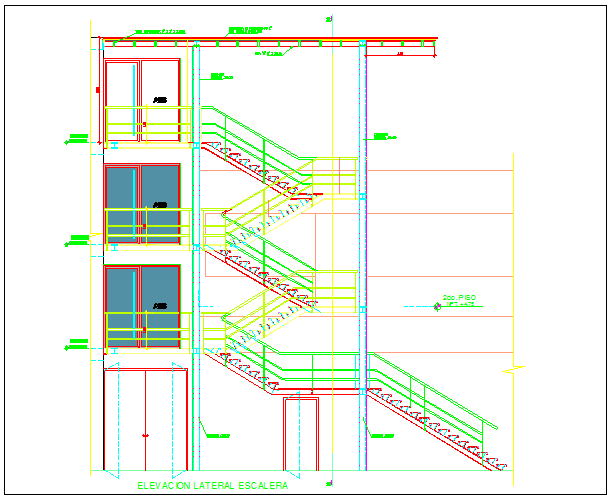Detail of stair
Description
Stair case drawing with sectional elevation available in this file.
File Type:
DWG
File Size:
227 KB
Category::
Mechanical and Machinery
Sub Category::
Elevator Details
type:
Gold

Uploaded by:
Neha
mishra
