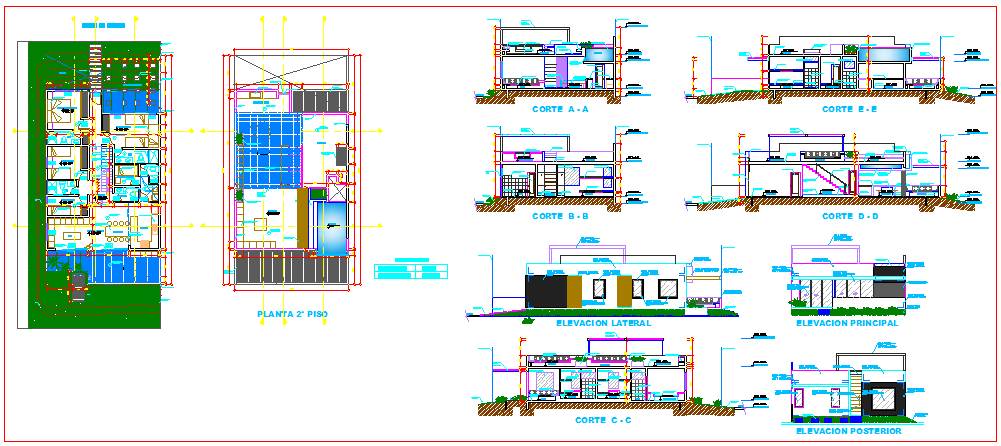Modern House
Description
This file is a family house drawing with furniture layout, sectional elevation, elevation,door window detail, front view.etc available in this file.
File Type:
DWG
File Size:
459 KB
Category::
Projects
Sub Category::
Architecture House Projects Drawings
type:
Gold

Uploaded by:
Neha
mishra
