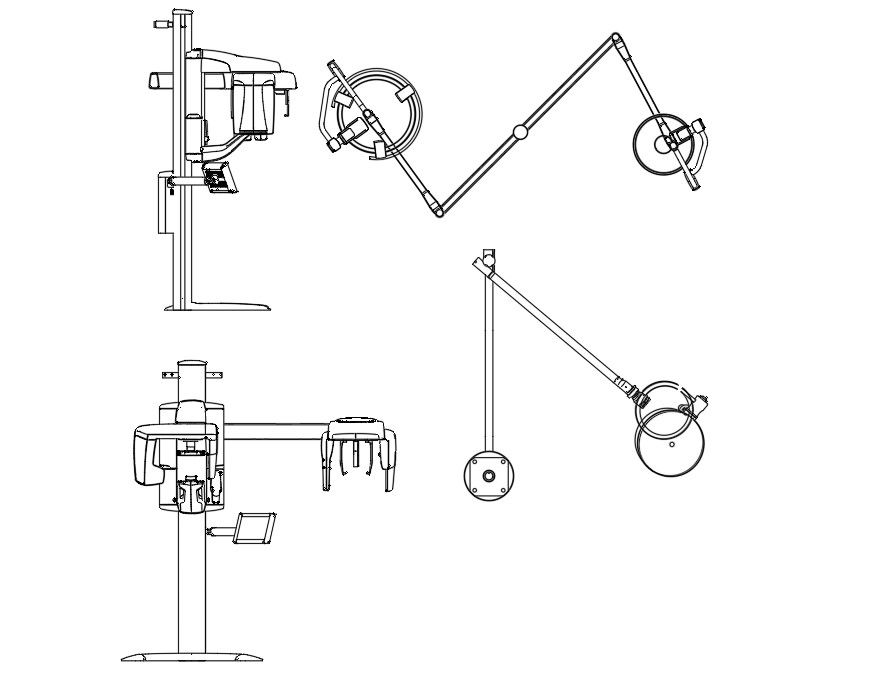Operation Theater Light Lamp CAD Blocks
Description
2d free CAD drawing of hospital operation theater hydraulic surgical Lamp LED Light design that shows side elevation and top view design. download free hospital free CAD blocks DWG file.
Uploaded by:
