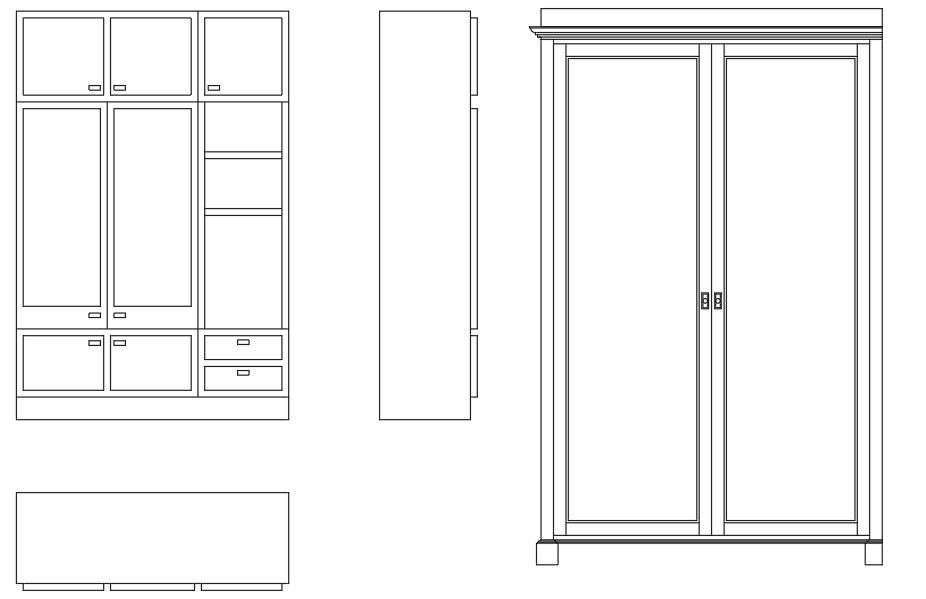Closet cupboard Elevation Blocks Free Drawing
Description
The house furniture CAD blocks drawing of closet front elevation and side view design that shows shelves, cabinets, and even drawers. Its made by solid wood and glass. The furniture model space where you have will perfectly showcase a living room, bedrooms and drawing room. Download free closet cupboard furniture blocks DWG file.
Uploaded by:
