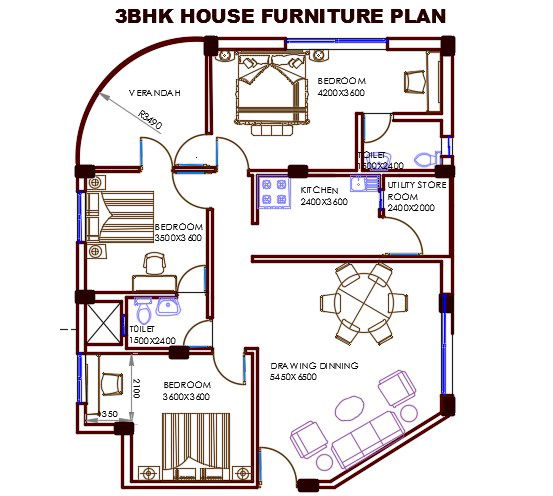3 BHK House Plan With Furniture Layout AutoCAD Drawing DWG File
Description
the architecture AutoCAD drawing of residence house ground floor plan that shows 3 bedrooms with an attached toilet, utility store room, kitchen, drawing room cum dining area, and veranda. Additional drawings such as sanitary ware which is marking in blue print, column layout, description and dimension detail. download 3 BHK house plan drawing DWG file.
Uploaded by:
