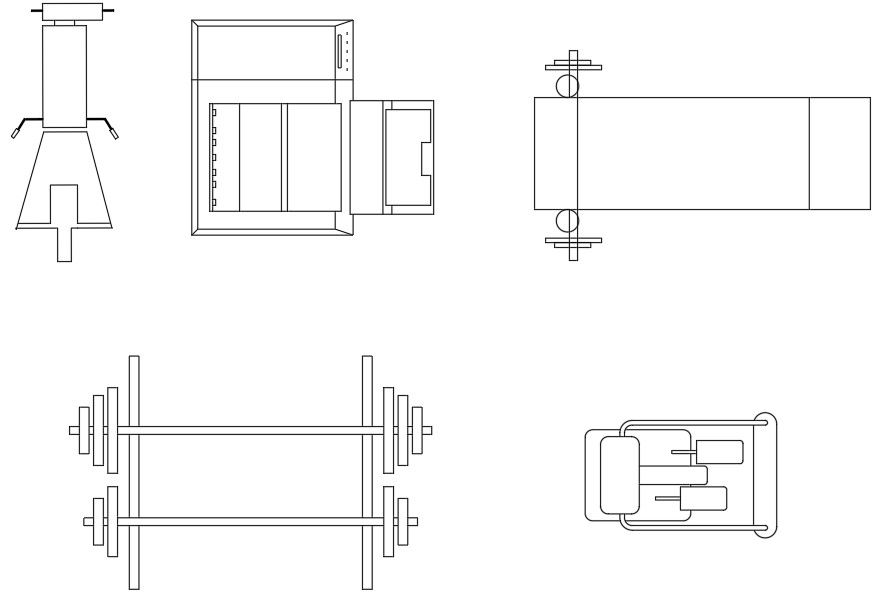GYM Equipment Free CAD Blocks DWG File
Description
AutoCAD drawing DWG file of GYM blocks shows the details of the shows cycling, shoulder press machine, flat bench, and various other blocks. download free CAD blocks top view plan ans use for CAD presentation.
Uploaded by:
