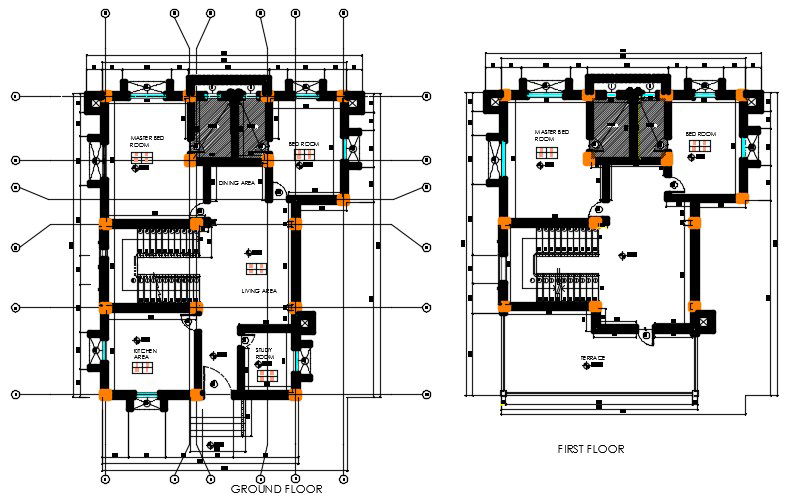Center Line House Ground Floor And First Floor Plan AutoCAD File
Description
The construction house ground floor and first floor plan drawing that has 4 bedroom with and attached toilet, living area, study room, kitchen and dining area. there are all side dimension with center line plan detail, columns Dimensions As Mentioned , Slab Thickness Varies From150 To 100 Mm and Brick Walls Are 230mm Thick &115mm Thick Unless Otherwise Indicated/shown, Brick Masonry To Be Done In English Bond. download architecture construction house working plan drawing DWG file.
Uploaded by:
