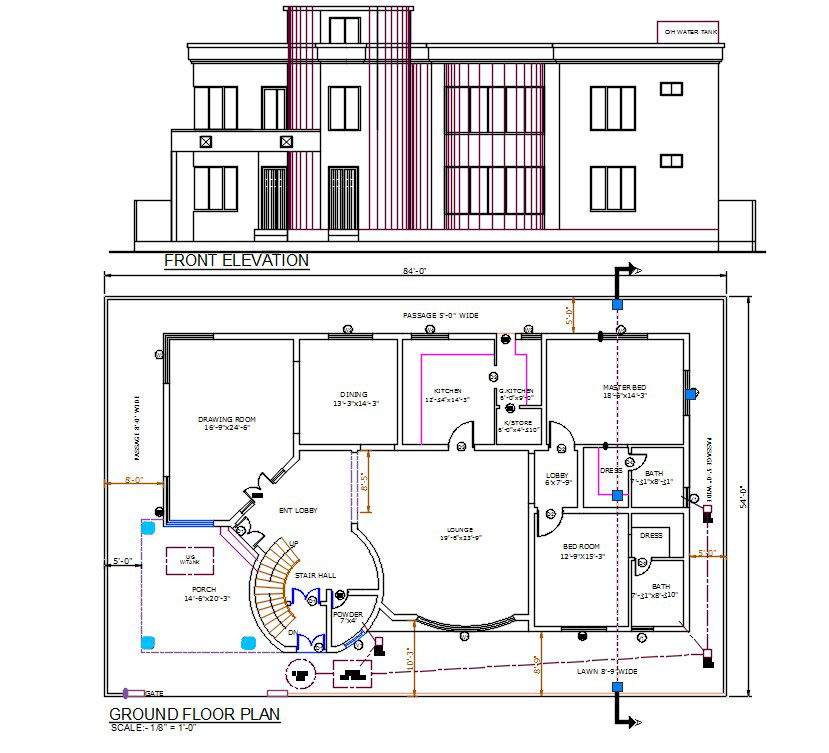Bungalow Layout Plan With Front Elevation Design AutoCAD File
Description
The architecture ground floor plan of bungalow project CAD drawing that shows 4 master bedrooms, kitchen, drawing room with dining area, wide hall and in side staircase with car parking porch design. Additional drawings such as dimension and description detail. find here modem 2 storey building front elevation design. download bungalow project detail DWG file and collection of fabulous ideas that would serve as a good source.
Uploaded by:

