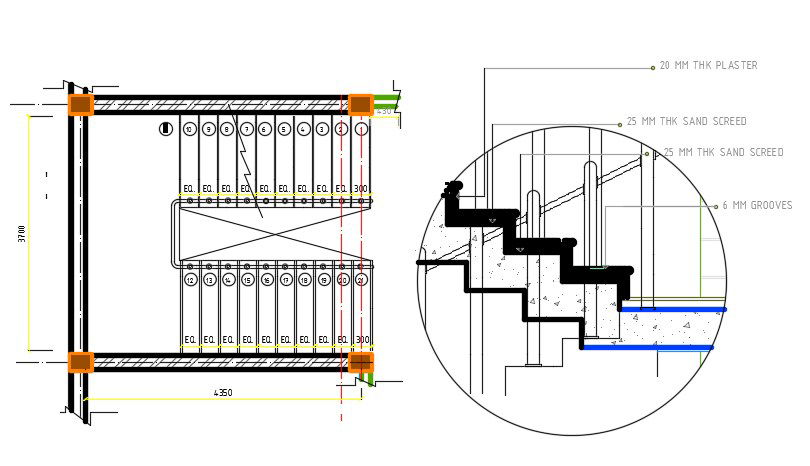Staircase Section And Plan Drawing AutoCAD File
Description
Download free CAD drawing of staircase construction top view plan and section drawing that shows 20 MM THK plaster, 25 MM THK sand screed, and 6 MM grooves with slab and railing design.
Uploaded by:
