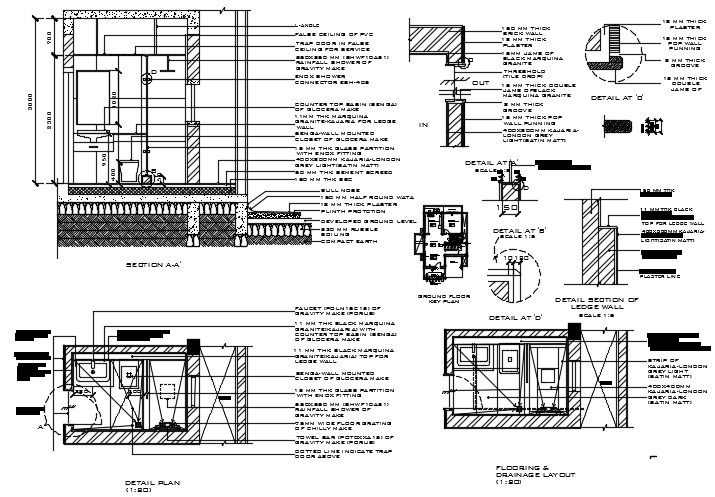Toilet Construction Drawing Section and Floor Plan AutoCAD File
Description
the toilet construction top view plan and section drawing with description detail which consist brick masonry to be done in english with 1:4 cement mortar unless otherwise specified, false ceiling of pvc, trap door in false, granite-kajaria for ledge wall. also has detail of towel ring, soap dish and tumbler holder of gravity make (porus). download toilet construction drawing DWG file.
Uploaded by:
