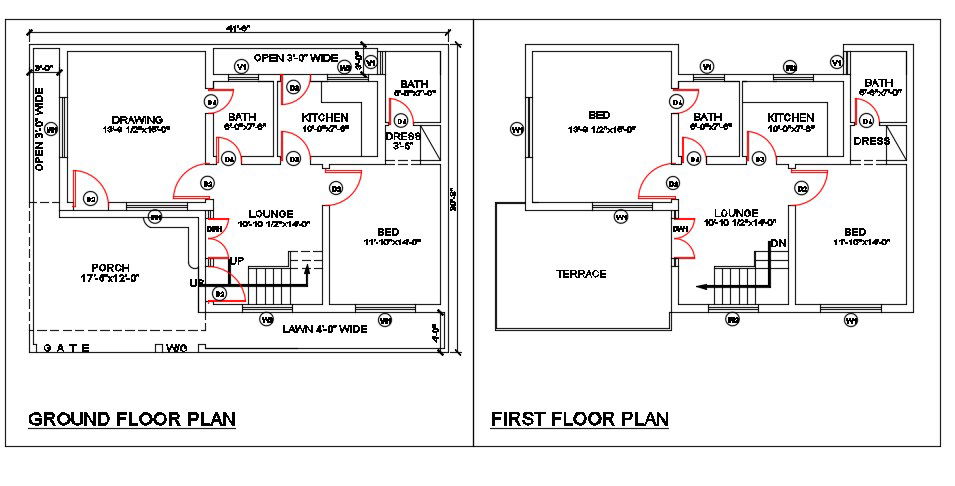41' X 30' AutoCAD House Ground And First Floor Plan Drawing DWG
Description
AutoCAD house plan drawing shows space planning in plot size 41' X 30' Ground floor has been designed as spacious 1 BHK house with porch and open lawn space. the similarly first floor plan has detail of 2 bedroom, living lounge space, open terrace and in side staircase. the addition drawing drawing contains door window scheduled and dimension detail. download 2 storey house plan DWG file.
Uploaded by:
