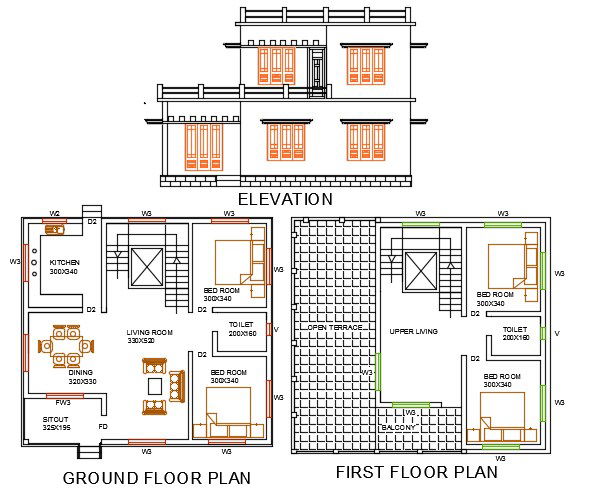Proposed Residential Building Plan And Elevation Design AutoCAD Drawing
Description
the proposed residential house building shows space planning ground floor and first floor plan drawing with furniture layout design that shows 4 bedrooms, kitchen, dining area, 2 toilet bathroom, sitout, upper living area, open to sky terrace, and balcony.Also has 2 storey beautiful front elevation design. The additional drawing such as a door window schedule and measurement detail. Download AutoCAD house plan DWG file.
Uploaded by:
