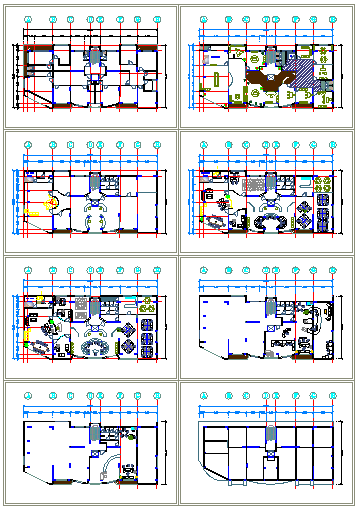Office building
Description
This drawing is a corporate office building Plan.elevation,section drawing, Furniture layout available in this drawing.

Uploaded by:
Niraj
yadav
