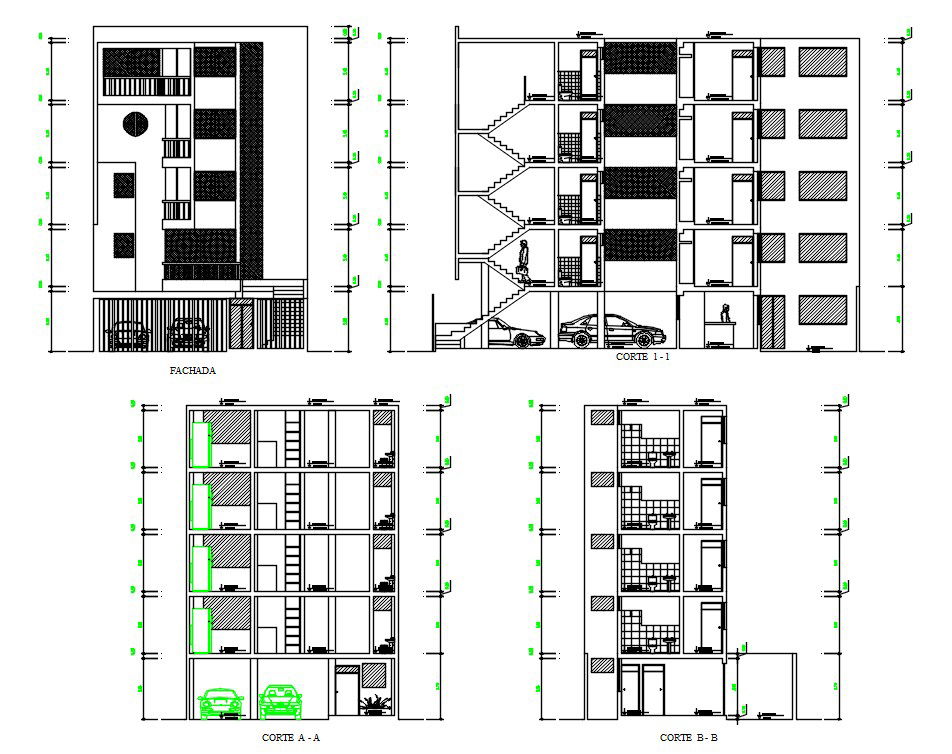4 Storey Apartment Building Section And Elevation Drawing CAD File
Description
The AutoCAD drawing DWG file having detail of G+4 service Apartment Building sectional elevation design which shows ground floor has parking lot and 1st to 4th floor has family residential building. download architecture apartment building drawing DWG file.
Uploaded by:

