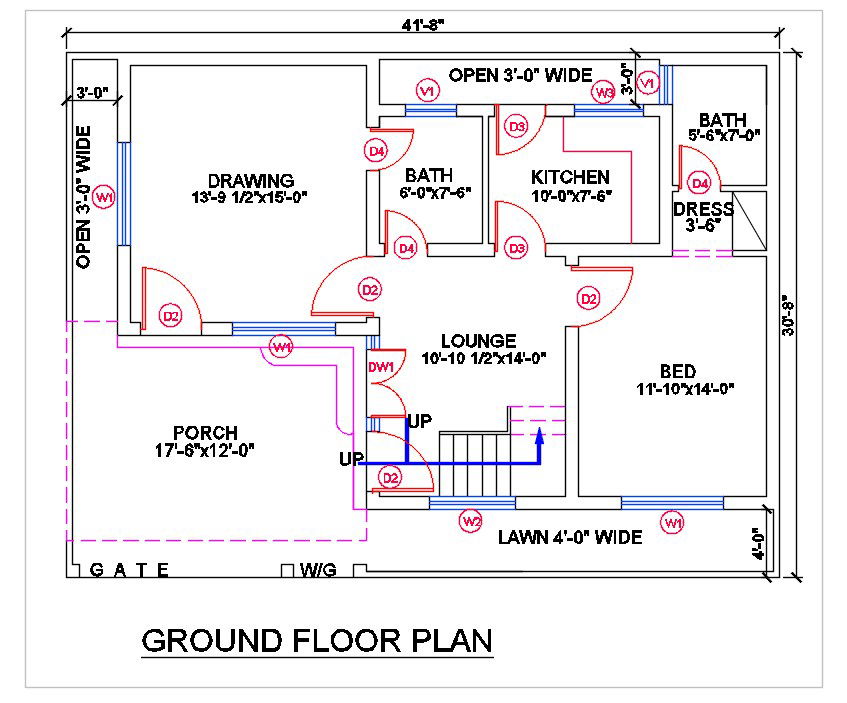41x30 1 BHK House Ground Floor Layout Plan AutoCAD Drawing File
Description
AutoCAD Drawing file of 41x30 plot size house ground floor plan have a detail of master bedroom with an attached toilet, kitchen, drawing near to bathroom for guest and family, entrance lounge, car parking porch, and 4' wide lawn are available. The staircase is available inside the house.
Uploaded by:
