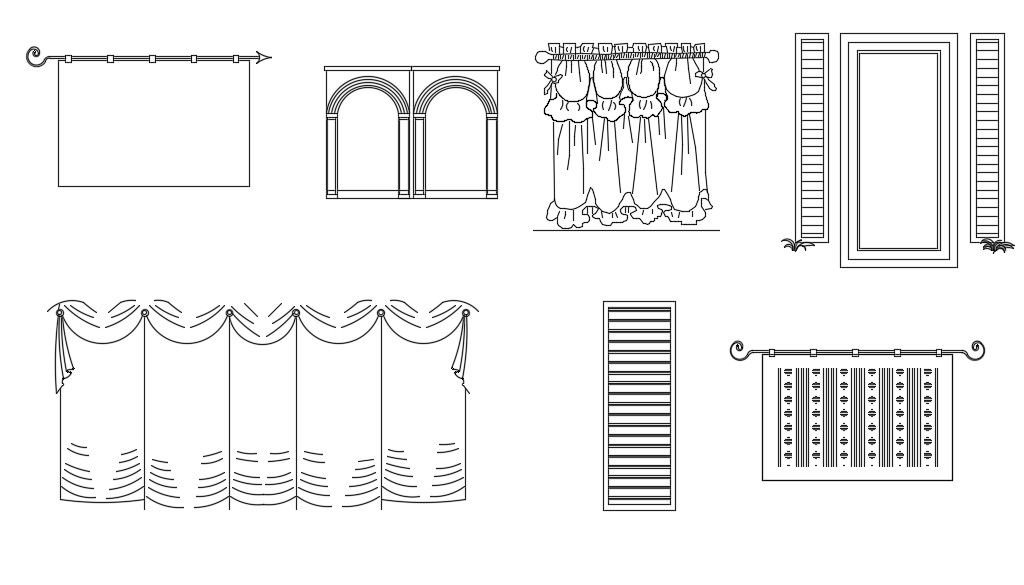Curtain CAD Blocks Free Elevation Drawing Download Free DWG
Description
Download in free AutoCAD blocks drawing shows different types of curtain front elevation design which is use in house window interior decorative CAD presentation.
File Type:
DWG
File Size:
122 KB
Category::
Dwg Cad Blocks
Sub Category::
Windows And Doors Dwg Blocks
type:
Free
Uploaded by:
