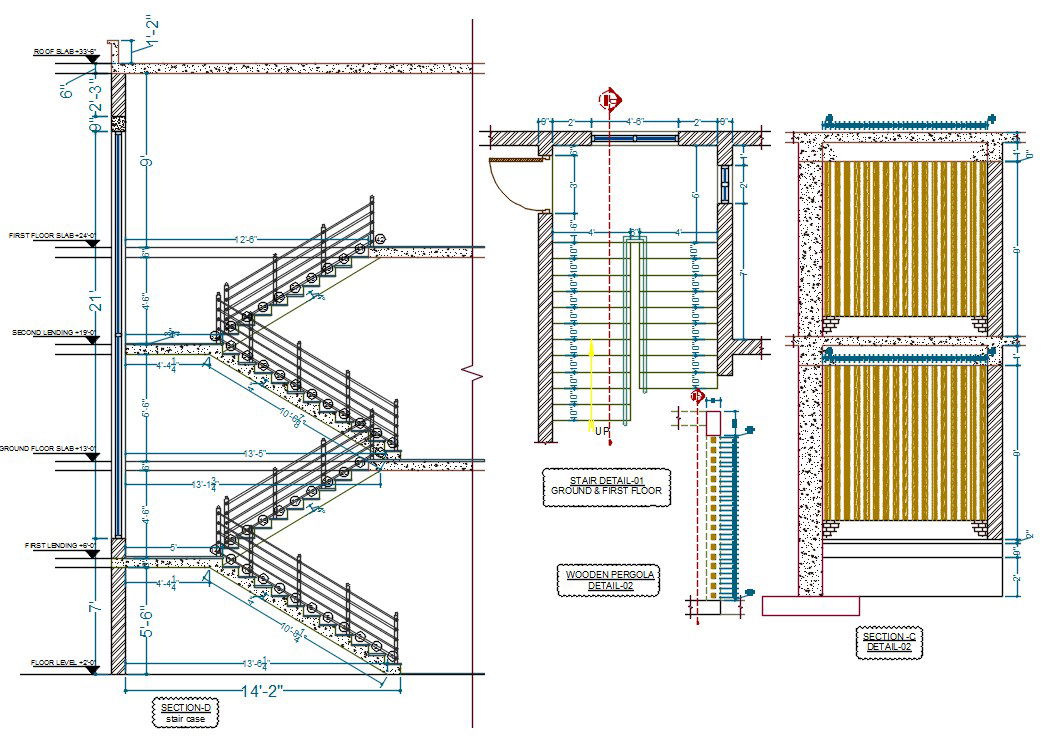Staircase Plan And Sectional Elevation Drawing DWG File
Description
The staircase plan and section drawing of ground floor, first floor and terrace which consist cement mortar, external wall, 10' feet distance rise and trade detail with wooden pergola elevation. download staircase construction drawing with all dimension detail DWG file.
Uploaded by:

