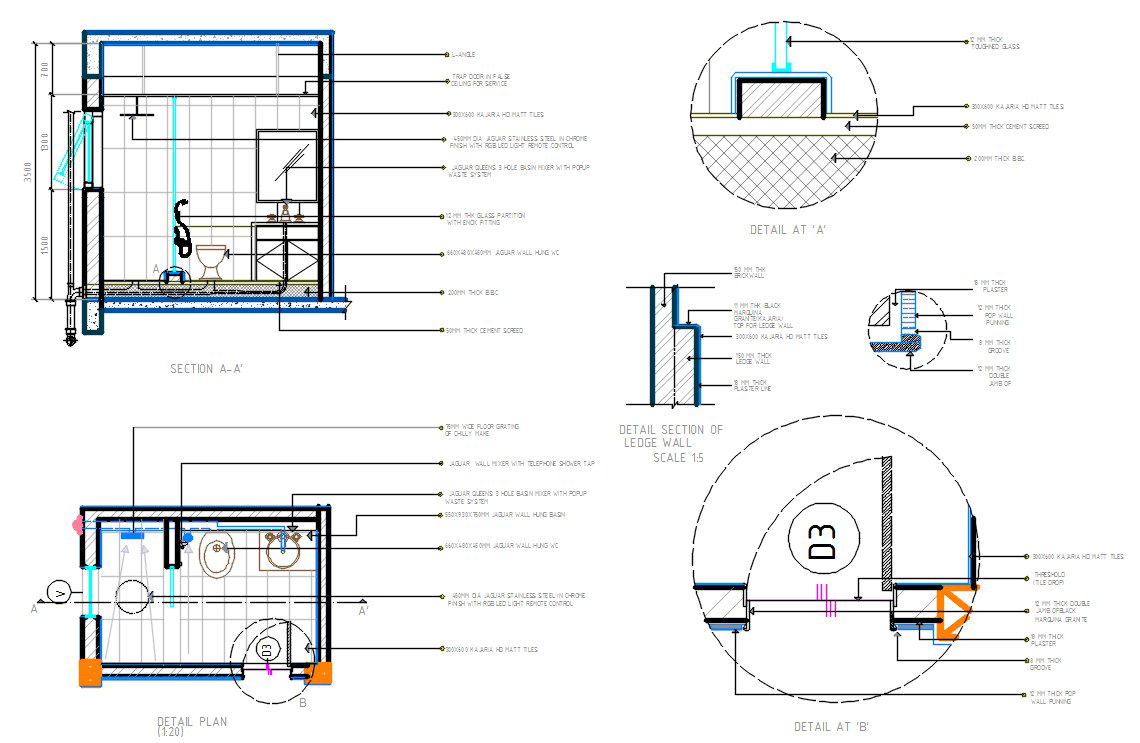Bathroom Plan And Section With Plumbing Installation Drawing DWG
Description
The Bathroom Cad Drawing Includes To Top View Plan And Section Detail Shows Jaguar Queens 3 Hole Basin Mixer With Popup Waste System, 12 MM THK Glass Partition With Enox Fitting, 450MM Dia Jaguar Stainless Steel In Chrome Finish With Rgb Led Light Remote Control, Trap Door In False Ceiling For Service, 75MM Wide Floor Grating Of Chilly Make, And 30X600 Kajaria Hd Matt Tiles. Alos Has Detail Of (1) RCC Frame Structure
(2) Columns Dimensions As Mentioned , Slab Thickness Varies From150 To 100 MM
(3) Brick Walls Are 230mm Thick &115mm Thick Unless Otherwise Indicated/shown
(4) External Plaster Sand Faced In Two Coats. First Coat 12mm Thick & Second Coat 10mm Thick. First Coat Mixed With Water-proofing Mixture
(5) External Plaster 20-25mm Thck And Internal Plaster Is 15-18 Mm Thck
(6) Levels Shown Are From Developed Ground Level As +/-0.00
(7) Drawing Not To Be Scaled .only Written Dimensions To Be Referred
(8) All Dimensions Must Be Verified By Clerk Of Works/site Engineer On Site Before Construction
(9) Architectural Projection Above Chajja,canopies Etc Are Shown In Dotted Line
(10) Brick Masonry To Be Done In English Bond With 1:4 Cement Mortar Unless Other Specified
(11) External Brick Wall 230 Mm Thck And Internal Brick Wall 150 Mm Thck Otherwise Mentioned
(12) Depth Of Foundation Depends Uponthe Soil Bearing Cacity Of The Soil Or As Specified By The R.c.c. Consultant
Uploaded by:
