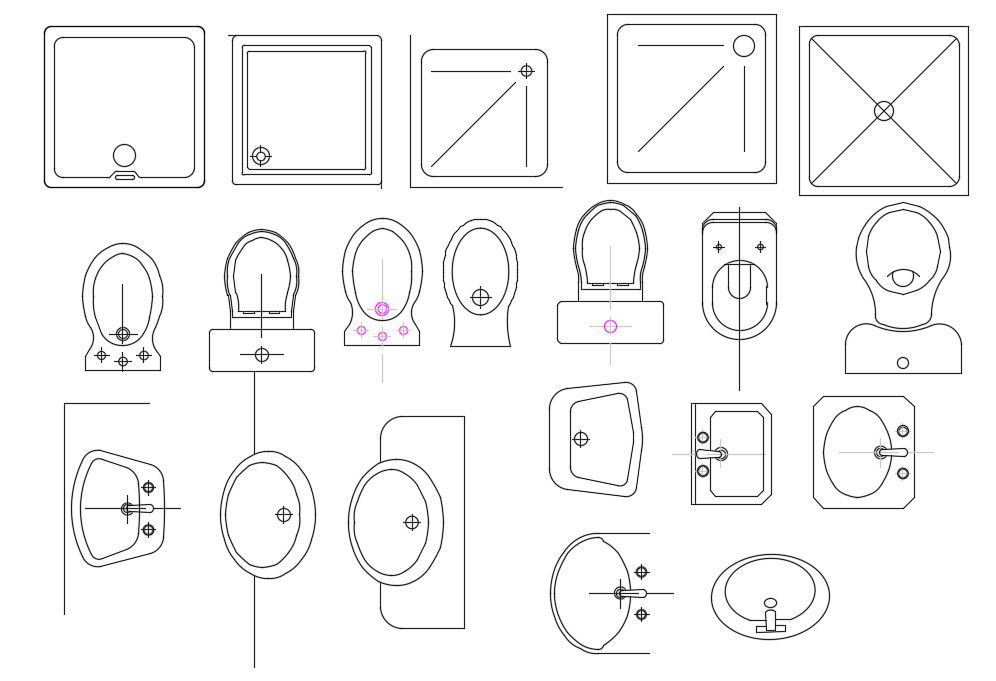Sanitary Ware Top View CAD Blocks Free Download
Description
The Sanitary ware CAD blocks Drawing includes toilet, wash basin and kitchen sink with water tap, drainage hole and WC detail in different model design. download free sanitary ware CAD blocks and use in bathroom, toilet and kitchen CAD drawing.
Uploaded by:
