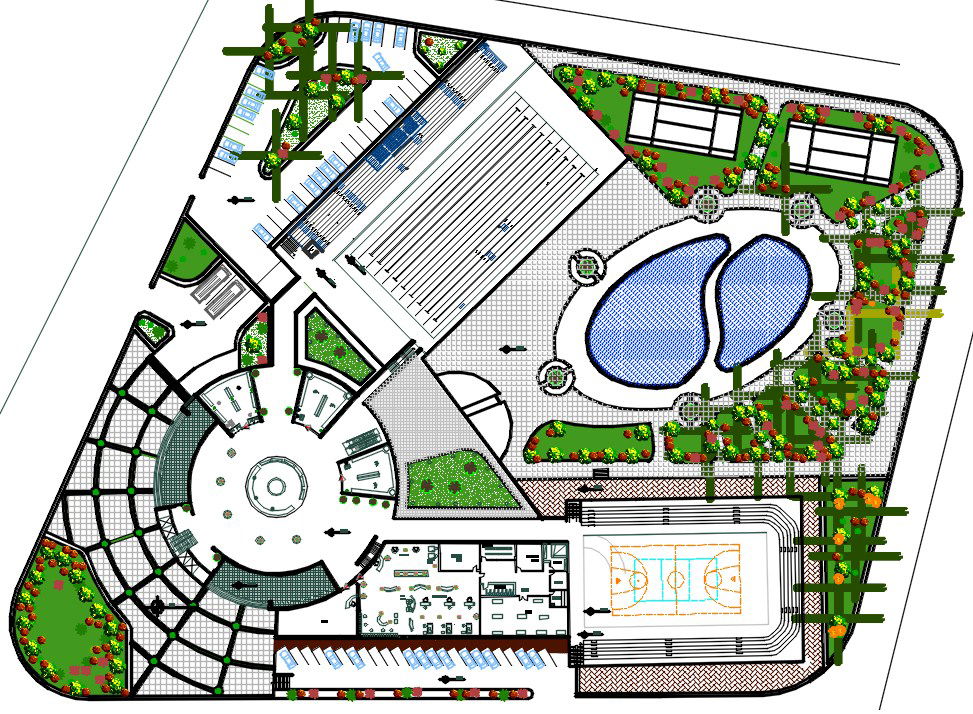Sports Club House Master Plan AutoCAD Drawing
Description
The architecture sports club house master plan CAD drawing includes parking lot, sports ground, landscaping design, and small water pond also has cafeteria, multipurpose hall, board members offices, accounting offices, meeting room, lockers, Internet cafe, hostel and GYM. download sports club house plan drawing DWG file.
Uploaded by:
