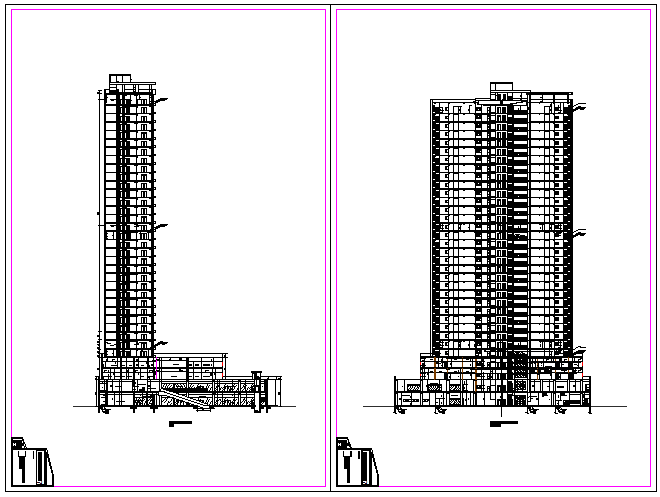section drawing of offices and apartments
Description
This file is a Apartment and office building tower.Plan,Elevation, section drawing available in this file.

Uploaded by:
Niraj
yadav
