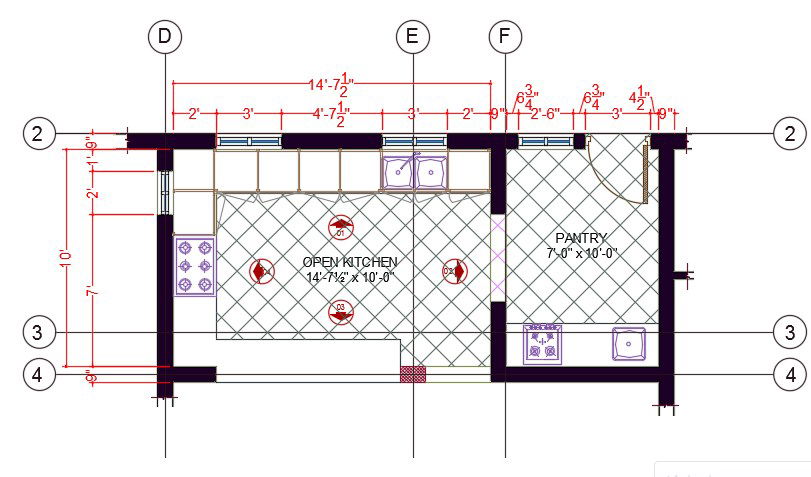Kitchen Plan With Center Line Detail Free DWG File
Description
14' X 10' master kitchen layout plan CAD drawing includes flooring detail, 4 burner gas stove, double bowl sink, and all dimension detail. download free kitchen plan drawing DWG file.
Uploaded by:

