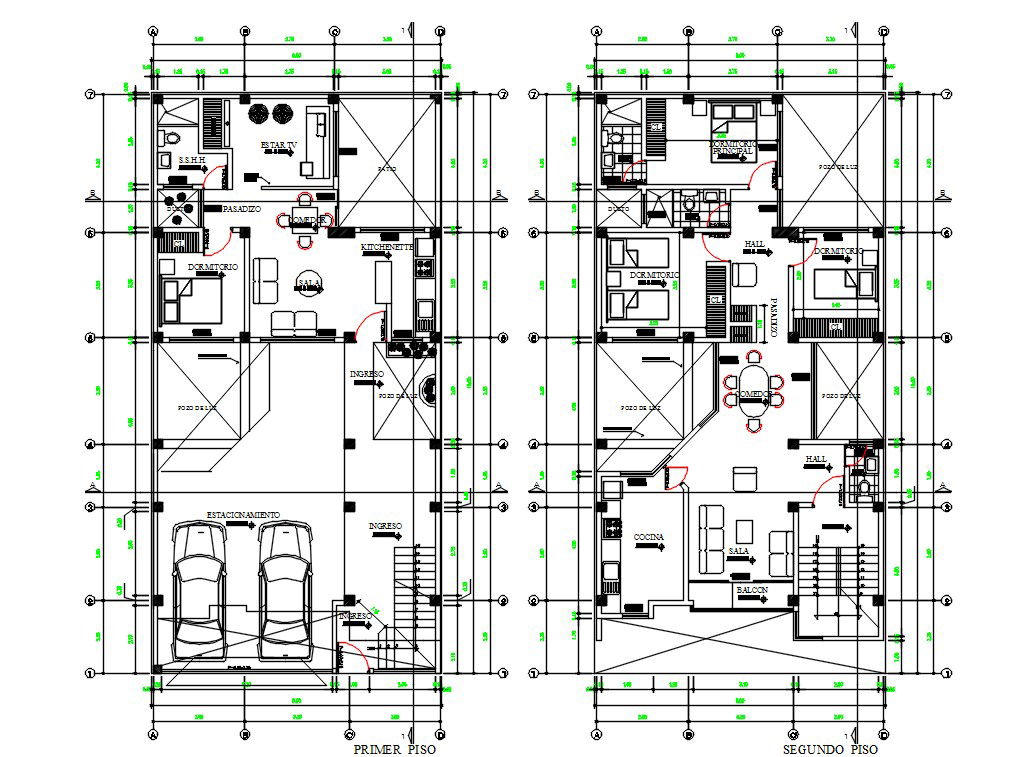9 X 18 Meter Architecture House With Furniture Layout Plan Drawing DWG file
Description
AutoCAD Drawing file of 9 X 18 meter plot size of 2 storey house plan with Interior furniture design. In this Plan the ground floor having a master bedroom with an attached toilet, kitchen, dining area, and 5 X 6 meter car parking porch. On the first floor has 3 bedrooms, hall, dining area, kitchen and drawing room with staircase design. the additional drawing such as a column layout with center line plan and dimension detail. download interior house project drawing DWG file.
Uploaded by:
