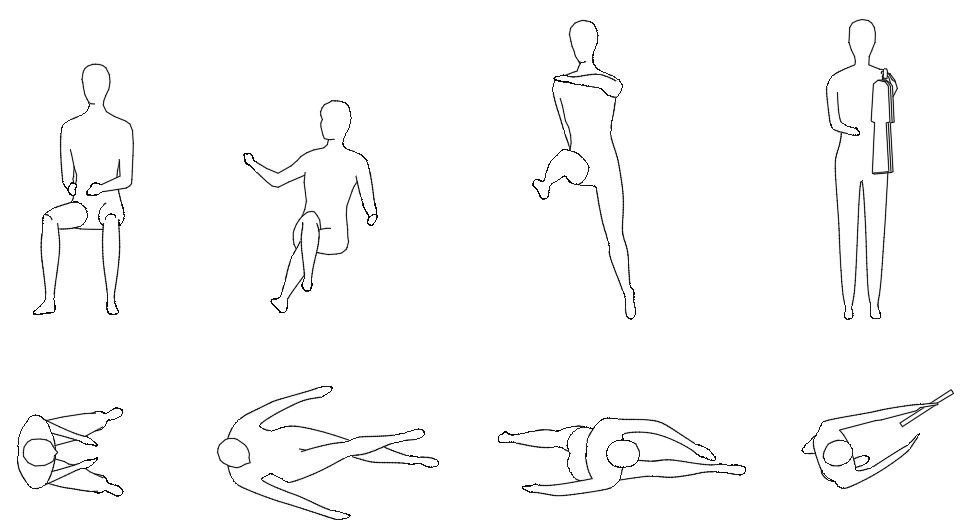People CAD Blocks Top And Side View Drawing Free DWG File
Description
Download free people CAD blocks drawing in different situation that shows top view and side elevation design. Download AutoCAD people block library for CAD presentation DWG file.
Uploaded by:
