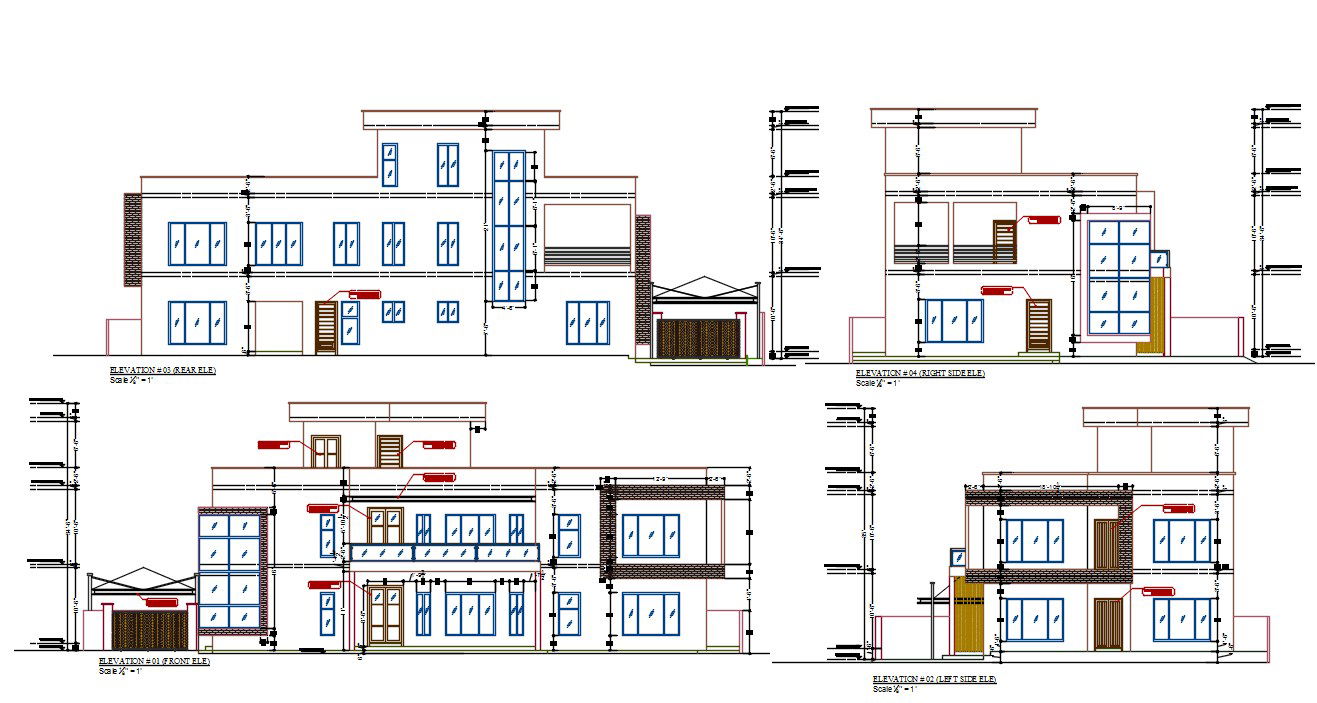5 BHK House Building Elevation Design AutoCAD File (5900 SQFT Plot Size)
Description
The architecture residence bungalow house building four side elevation design that shows 92 feet width and 55 feet depth of 2 storey floor level house building structure design. also has car parking porch glass window and door design with compound wall. download 5900 square feet house building design DWG file.
Uploaded by:
