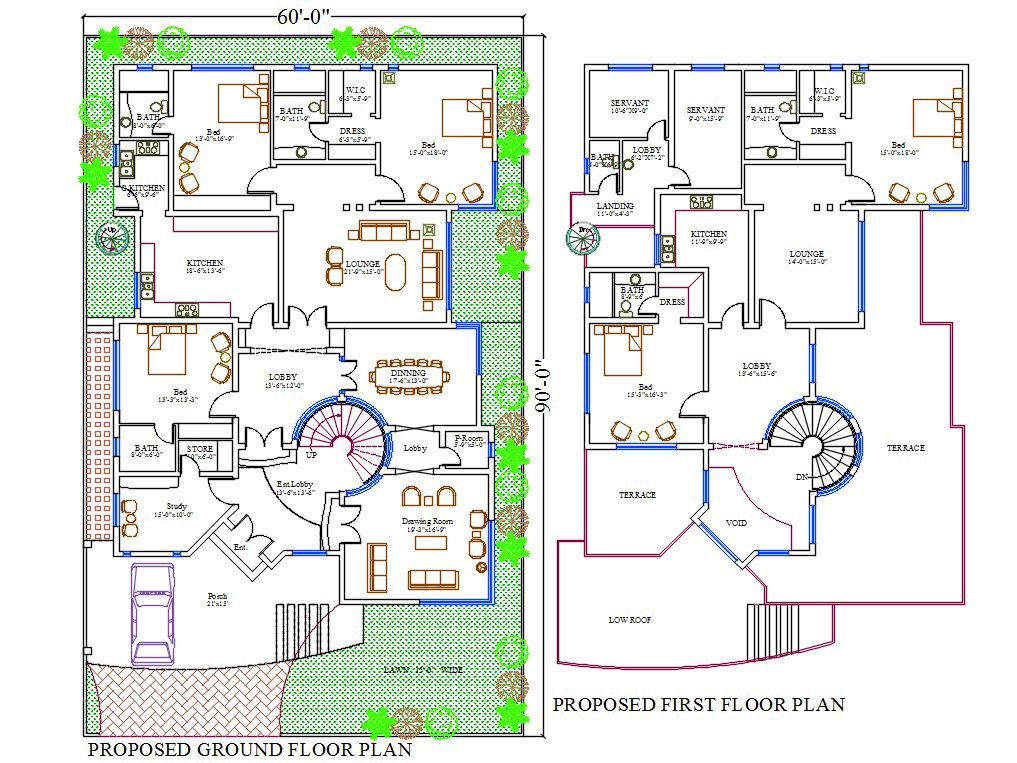60' X 90' Architecture House With Interior Furniture Design AutoCAD File (5400 SQF)
Description
5400 Square feet Architecture house ground floor and first floor layout plan AutoCAD drawing having detail of 3 master bedroom with an attached toilet, wide lounge, kitchen, lobby, 17' X 13' dining area, entrance lobby, in side spiral staircase, study room, drawing room, 21'X15' porch area for car parking and 15' wide lawn with landscaping design. similarly have 2 BHK on first floor with servant room law roof and open to sky space terrace. some additional detail such as a measurement and description. download purposed ground floor plan house project drawing DWG file.
Uploaded by:
