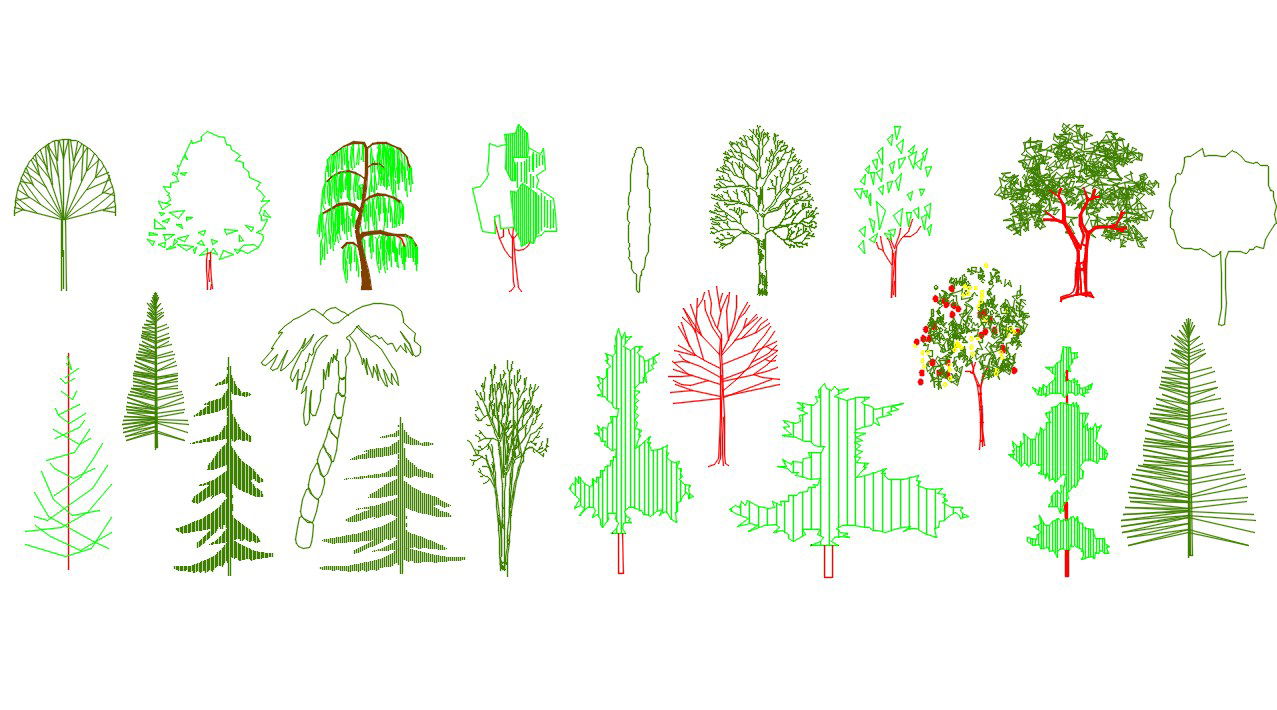AutoCAD Tree CAD Blocks Elevation Design DWG File
Description
2d CAD blocks drawing of AutoCAD front elevation design of different tree which is use in garden landscaping design CAD presentation. download use this tree library blocks for personal CAD projects and drawings of any kind, for presentations and business.
File Type:
Autocad
File Size:
7.3 MB
Category::
Dwg Cad Blocks
Sub Category::
Trees & Plants Cad Blocks
type:
Free
Uploaded by:

