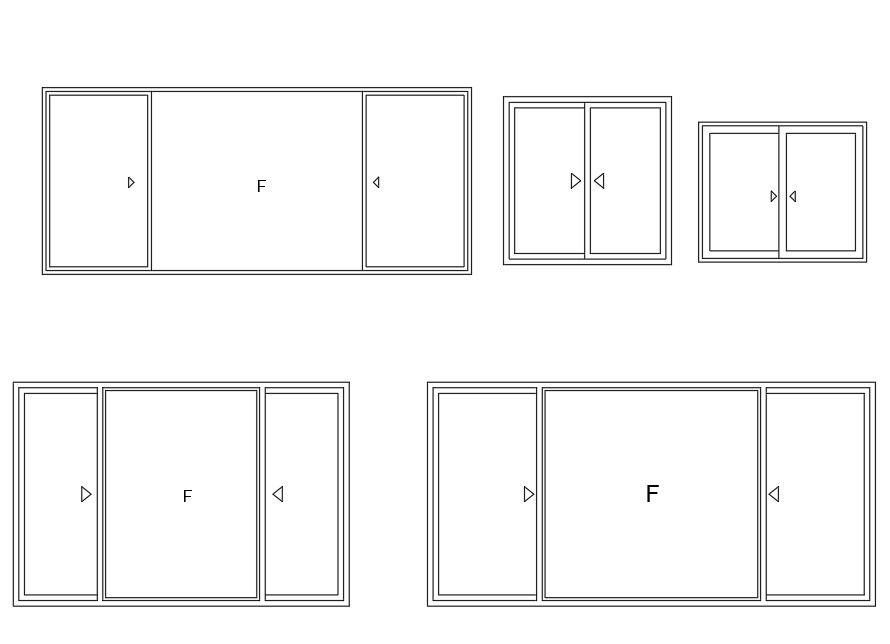Sliding Window Elevation CAD Blocks Free Download DWG File
Description
AutoCAD blocks drawing of sliding window front elevation design that shows in different size. download in free DWG file and use this CAD blocks for your suitable project window sliding.
File Type:
DWG
File Size:
28 KB
Category::
Dwg Cad Blocks
Sub Category::
Windows And Doors Dwg Blocks
type:
Free
Uploaded by:

