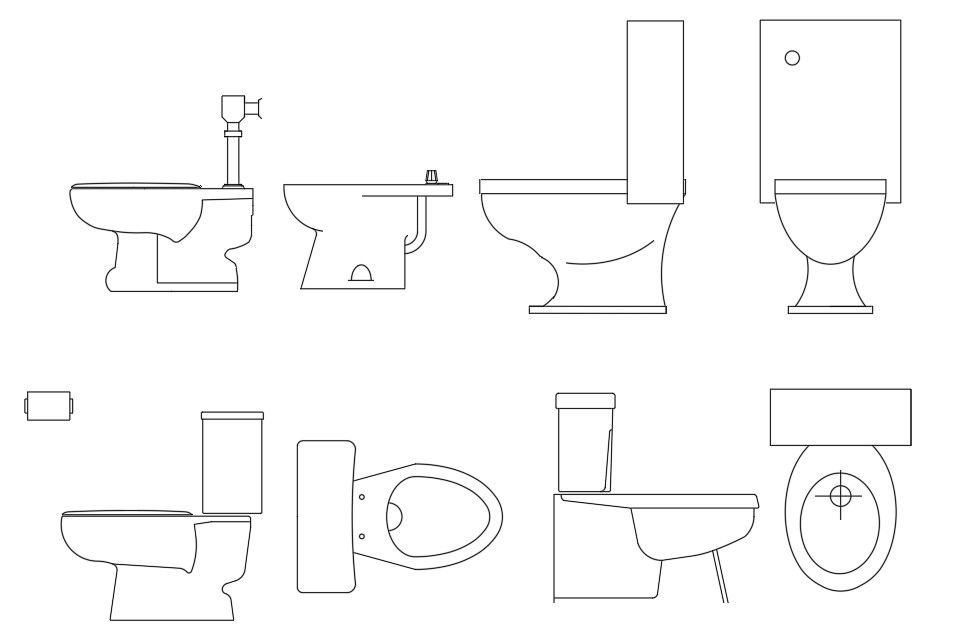WC Toilet CAD Blocks Free Sanitary Ware Drawing
Description
The sanitary ware free CAD blocks drawing of water closet toilet elevation design in front, top and side view that use in bathroom project CAD presentation. download free toilet tub free CAD blocks DWG file.
Uploaded by:

