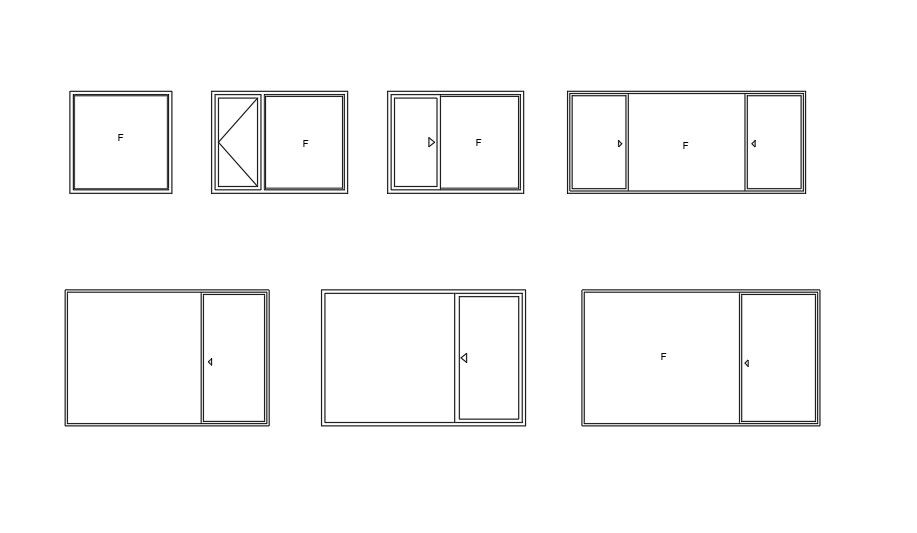Sliding Window Design Free CAD Blocks Download
Description
AutoCAD blocks drawing of sliding window front elevation design in different size and and number of sliding. download free CAD blocks of window DWG file that use in multipurpose.
Uploaded by:
