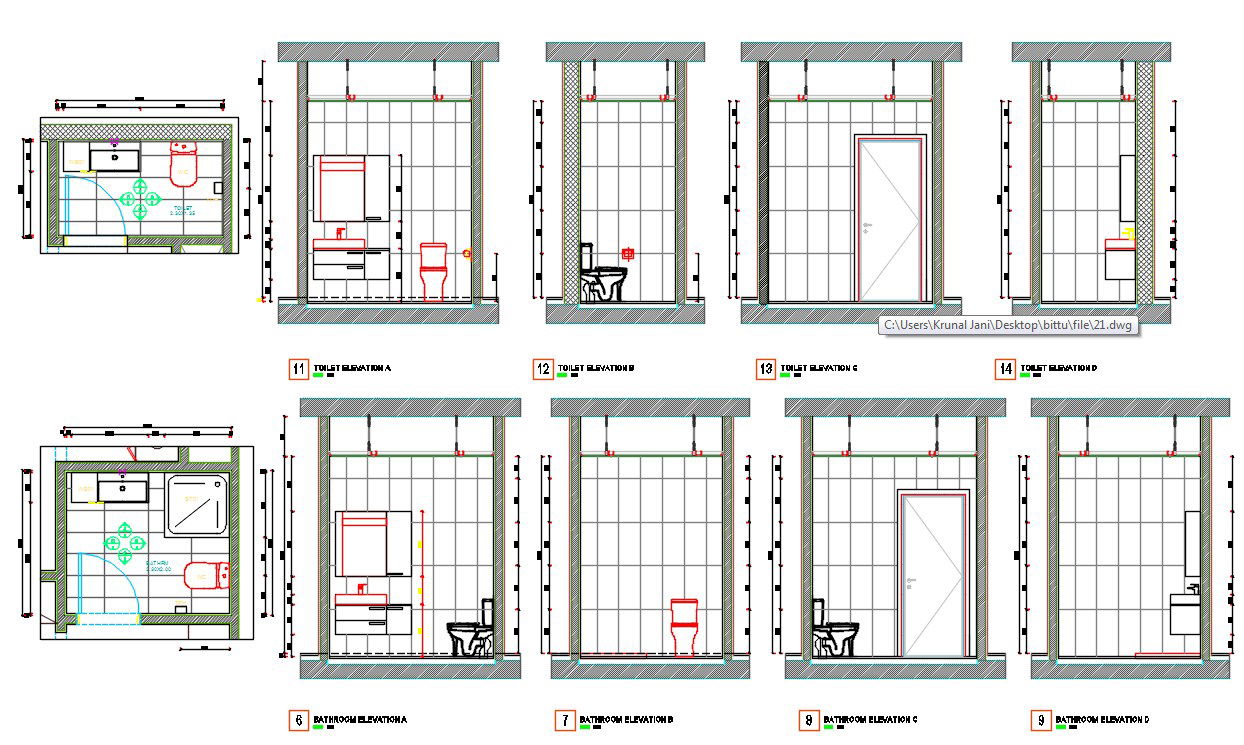Toilet Plan And Sectional Elevation Design DWG File
Description
AutoCAD drawing of toilet floor plan and sectional elevation design that shows 2 different toilet design with sanitary wares like toilet tub, bath tub, wash basin and tap design. the additional drawing such as dimension and description detail. download toilet project design AutoCAD file.
Uploaded by:

