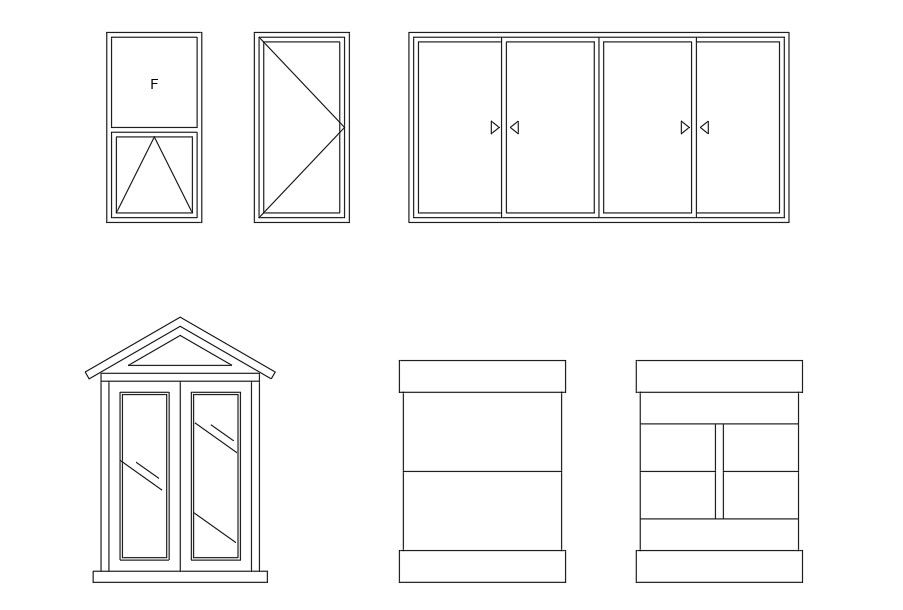Free Window CAD Blocks Drawing Download DWG File
Description
Download free AutoCAD drawing of window front elevation design that shows sliding and front side view which is made in wooden and glasses. Download more AutoCAD block library continues to grow your interior furniture CAD presentation.
File Type:
DWG
File Size:
29 KB
Category::
Dwg Cad Blocks
Sub Category::
Windows And Doors Dwg Blocks
type:
Free
Uploaded by:

