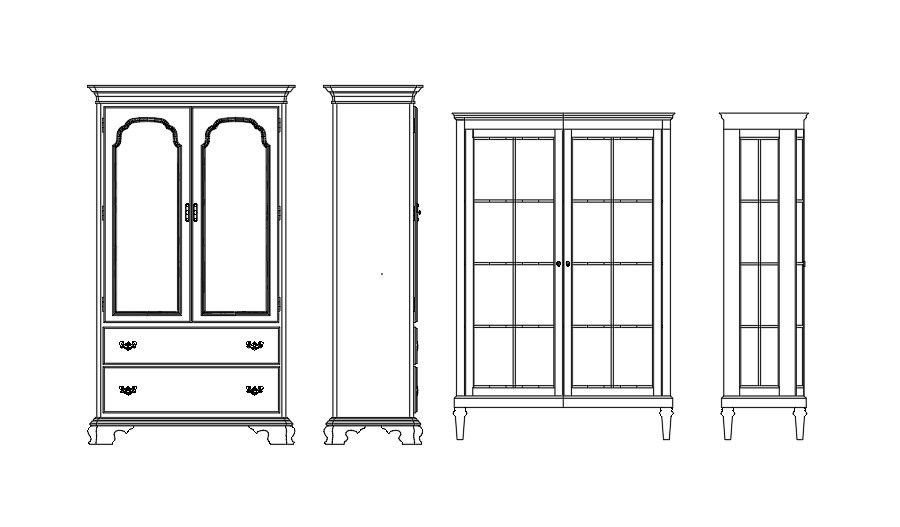Iron Wardrobe CAD Blocks Elevation Drawing DWG File
Description
The iron wardrobe CAD blocks drawing shows 2 different model of front and side elevation design whcih includes iron wardrobe with mirror and drawer. download free 2-door metal wardrobe deign CAD blocks which is use in bedrooms.
Uploaded by:
