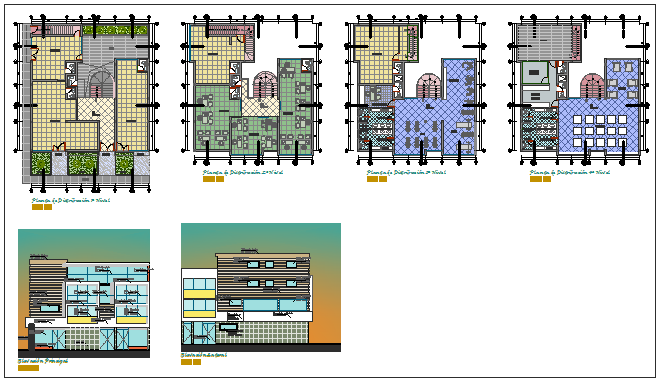Commercial building
Description
Commercial building layout and his elevation front and side view available in this file.

Uploaded by:
Niraj
yadav
