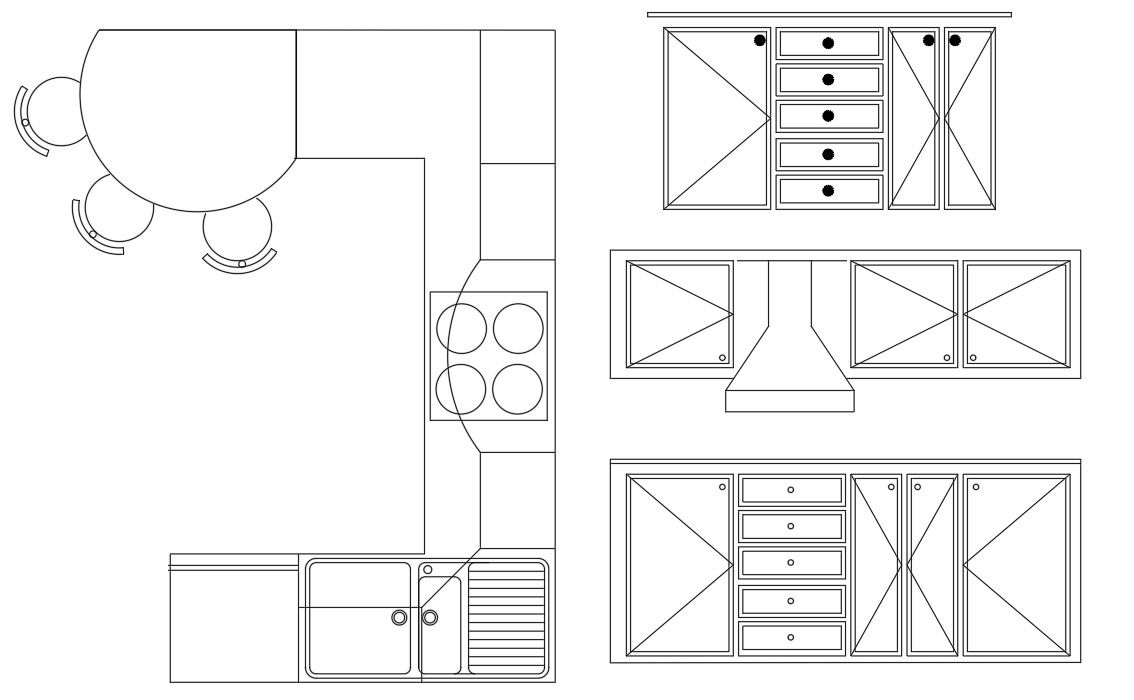Kitchen Plan With Furniture Elevation Design Free DWG File
Description
Download free AutoCAD drawing of kitchen top view plan that shows platform, sink, 4 burner gas stove, chimney, dining table, under platform cupboard and hanging cupboard. get more kitchen blocks library on our website DWG file.
Uploaded by:
