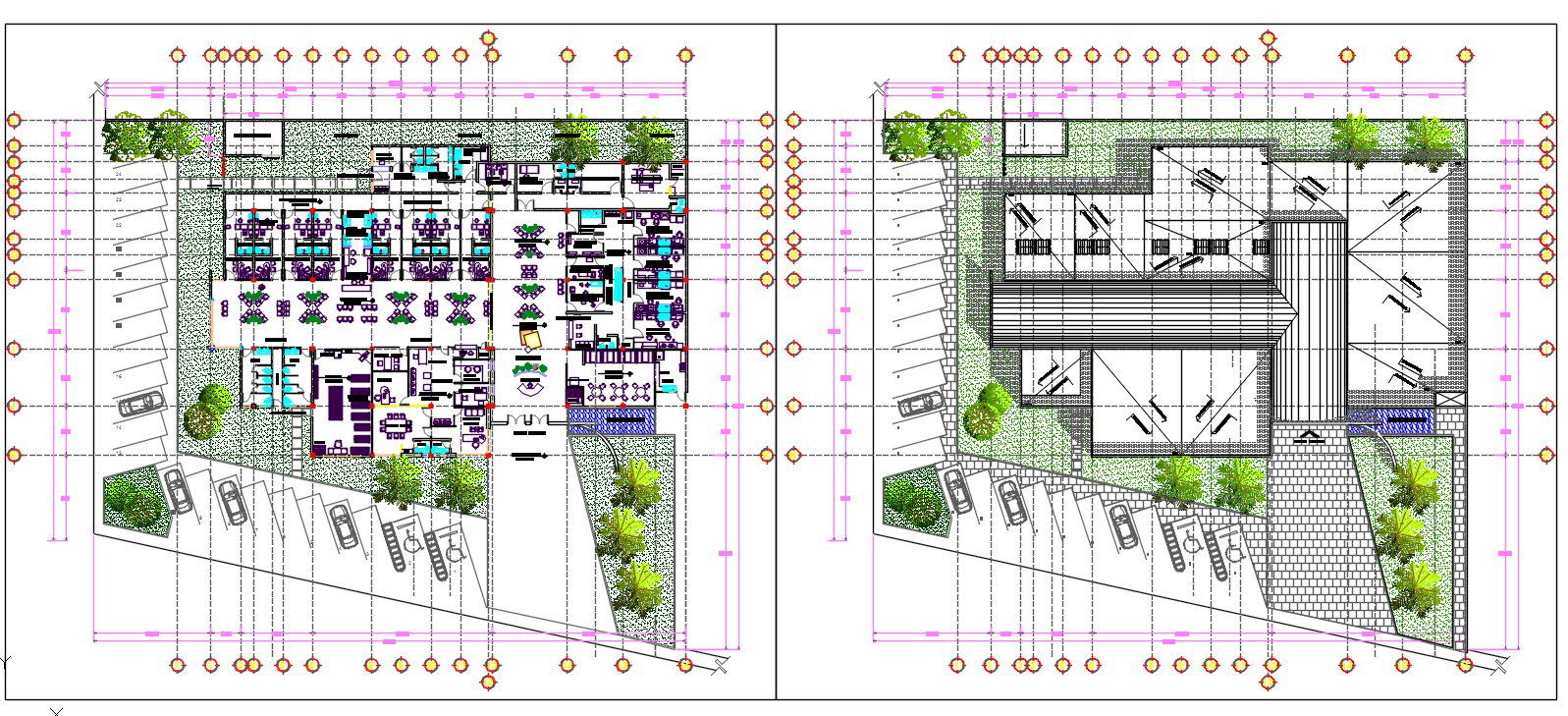Hospital Project Ground floor And Roof Plan AutoCAD File
Description
architectural proposal of the gynecological center to detect and prevent cancer project ground floor layout plan which consist different department in the building with consulting office, room dimension, observing room, general and private room, pantry area, medical stores, pantry area, washrooms, and waiting with reception area. also has center line with dimension detail and landscaping design and parking arrangement. download hospital ground floor and top view master plan DWG file.
Uploaded by:
