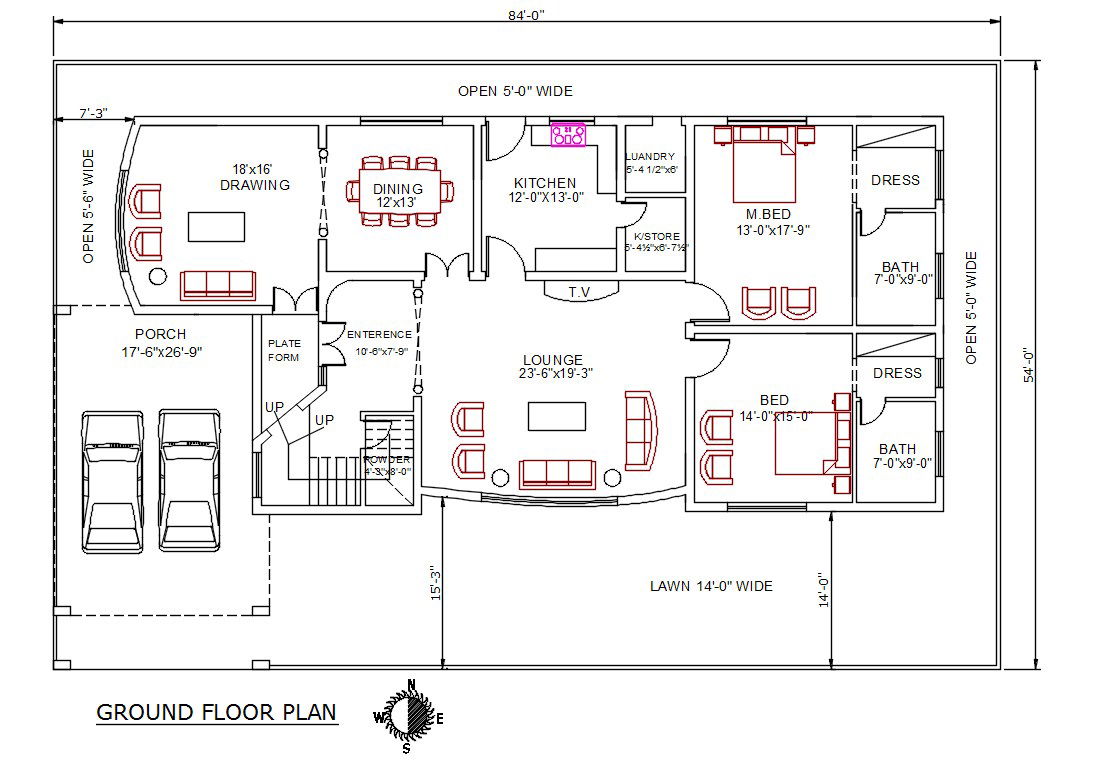West Facing 54' X 84" House Ground Floor Plan AutoCAD File
Description
The architecture ground floor for plot size of 54' X 84' feet House Plan with west facing direction that shows 2 master bedrooms with an attached toilet, kitchen, 12' X 13' dining area, 18' X 16' drawing room, wide family lounge, store room, 17' X 26' wide porch for 2 car parking. also has 14' wide lawn garden. download 2 BHK house plan DWG file for collection of fabulous ideas that would serve as a good source of inspiration for new project drawing
Uploaded by:
