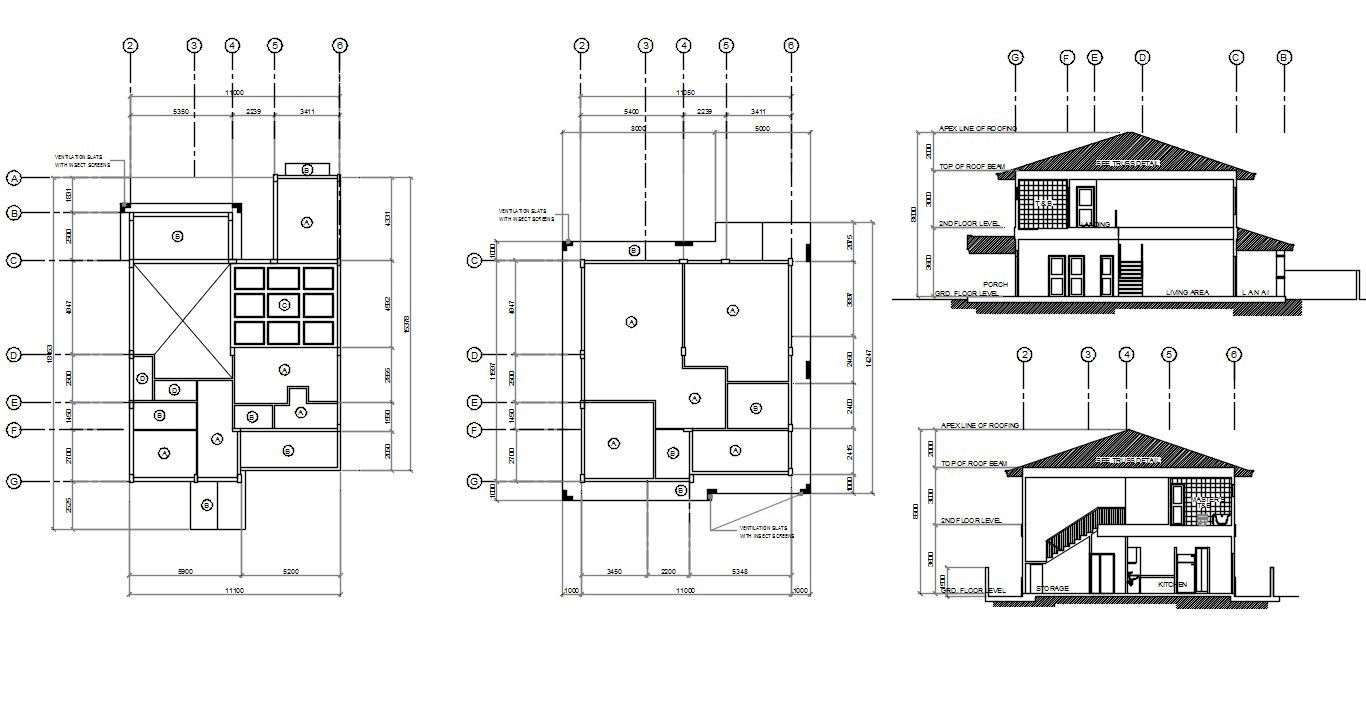Working House Center Line Plan And Sectional Elevation Design AutoCAD File
Description
The construction working house center line plan CAD drawing includes ground floor and first floor which consist 3 bedroom and the accommodation of 2 big car parking space with compound wall design. also has 2 storey house building sectional elevation design. download architecture construction working house plan and building project drawing DWG file.
Uploaded by:

