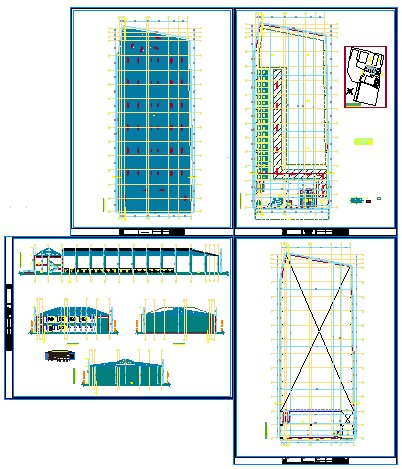Corporate house
Description
Industrial plant,corporate house design with plan elevation section front view, all detail available in this file.

Uploaded by:
Umar
Mehmood
