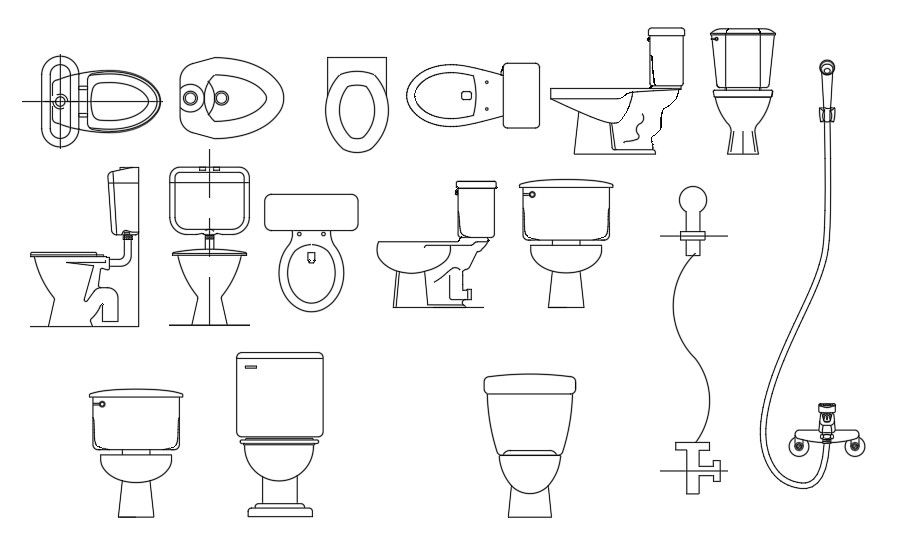WC Toilet CAD Blocks Free Download AutoCAD File
Description
AutoCAD Free CAD blocks drawing of WC toilet sanitary ware that shows top view, front and side elevation design with number of different size and shaped. download free toilet blocks that user in bathroom sanitary installation CAD presentation.
Uploaded by:
