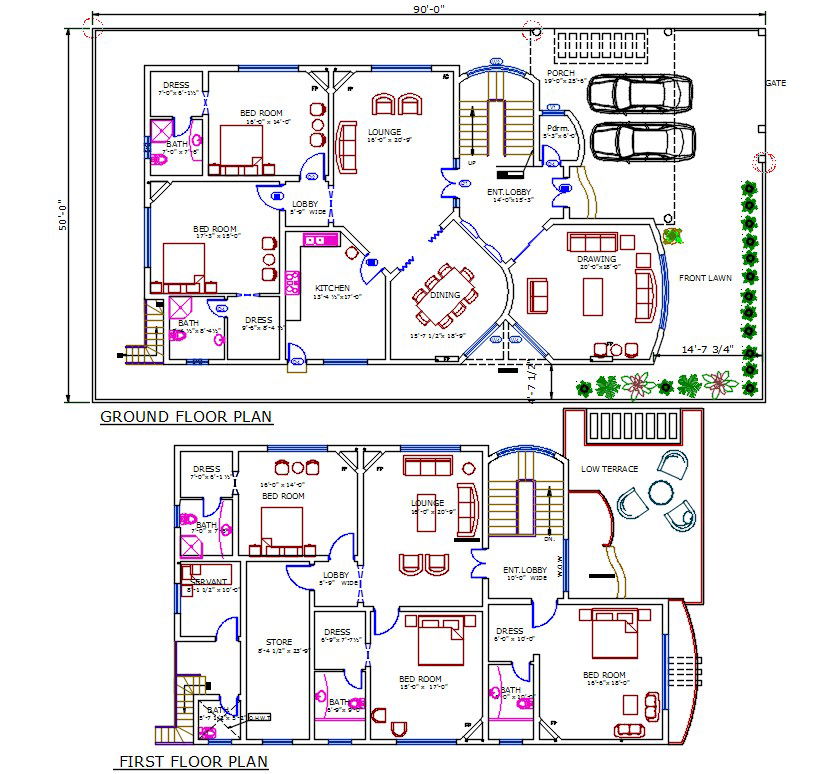50' X 90' Architecture House Plan With Interior Furniture Design AutoCAD File
Description
50 X 90 feet plot size for architecture bungalow ground floor plan and first floor plan with interior furniture design CAD drawing includes 16'X20' wide lounge, 20'X18' drawing room, entrance lobby, modular kitchen, dining area, 5 master bedroom with an attached toilet and dress room, low terrace on porch, servant bedroom, front lawn, and the accommodation of 2 big car parking porch area. the additional drawing such as a all measurement and description detail for easy to understand this project. download 5 BHK architecture house plan DWG file and collection of this fabulous ideas that would serve as a good source of inspiration for new project CAD drawing.
Uploaded by:
