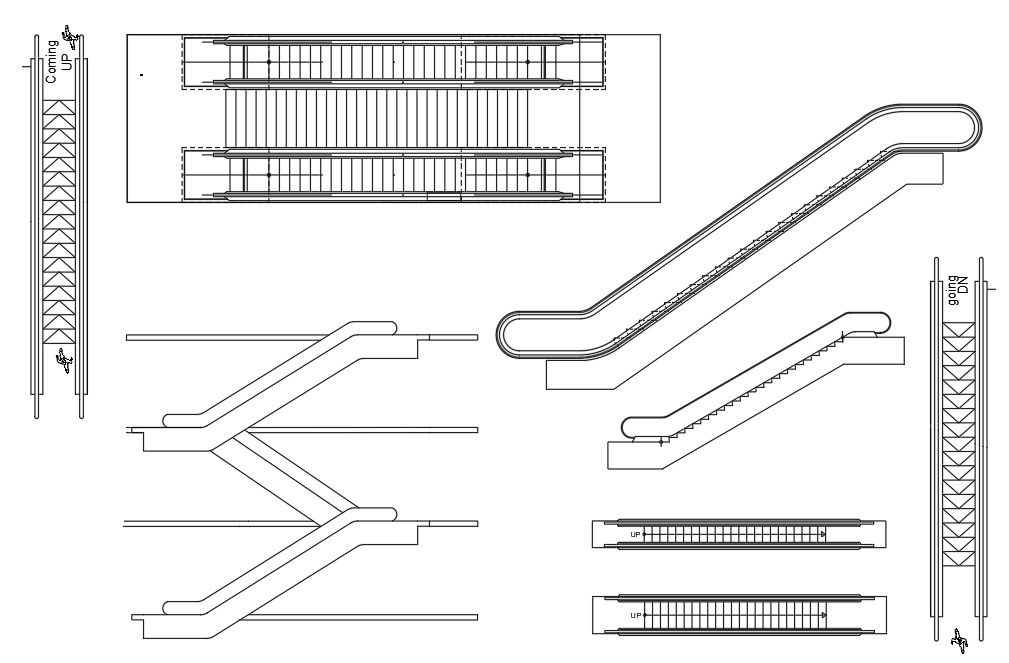CAD Drawing File of Escalator and Staircase Layout for Interiors
Description
This AutoCAD file features detailed plans and elevation designs of escalators and staircases, including dimensions, structural details, and layout references. Architects, interior designers, and engineers can use it to plan, visualize, and integrate vertical circulation systems efficiently into commercial or residential buildings. The organized CAD blocks, precise measurements, and clear drafting references ensure professional-quality execution and smooth workflow for all projects.
Uploaded by:

