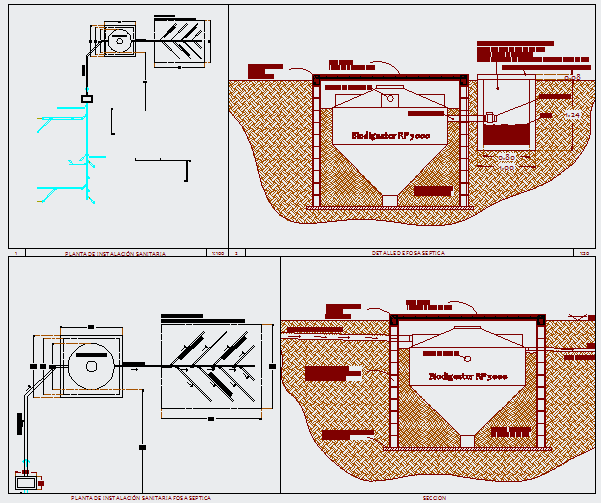Septic tank detail
Description
Biodigestor detail and sludge record file sanitary installation biodigestor detail sands mud register detail with septic tank plan, section elevation etc available in this auto cad file.
File Type:
DWG
File Size:
818 KB
Category::
Structure
Sub Category::
Section Plan CAD Blocks & DWG Drawing Models
type:
Gold

Uploaded by:
Umar
Mehmood

