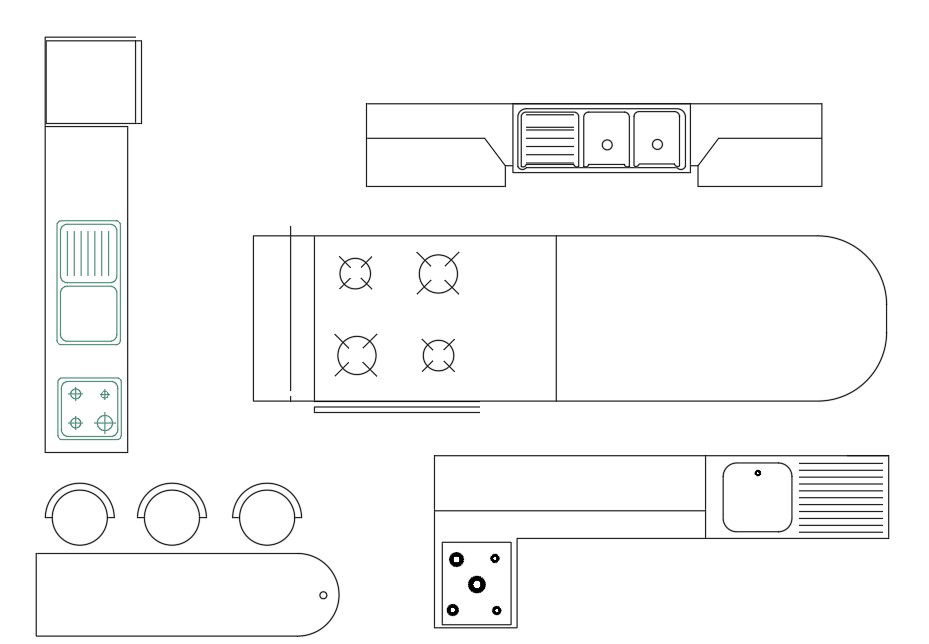Kitchen CAD Blocks Top View Free Download DWG File
Description
AutoCAD drawing of kitchen platform CAD blocks drawing that shows burner gas stove, sink, and platform. download free kitchen CAD blocks top view that use in CAD drawing DWG file.
Uploaded by:
