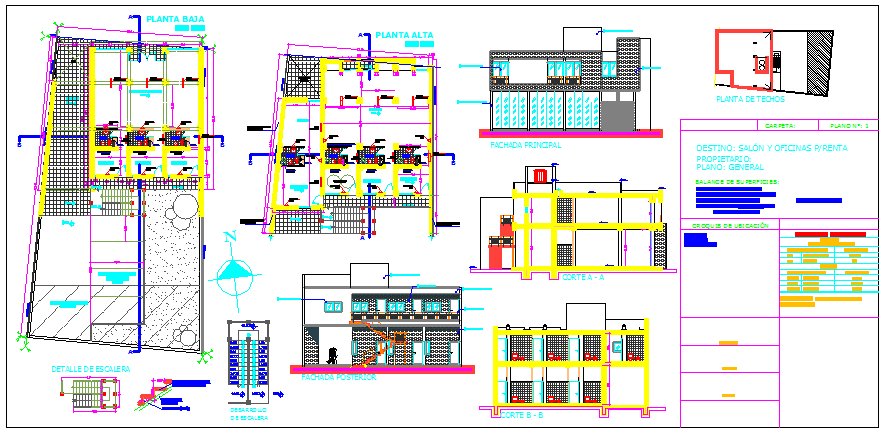Modern office building design
Description
This file is a Modern office building design with roof plant, rear view, front elevation, two type section, Stair detail with section plan available in this file.

Uploaded by:
Umar
Mehmood
