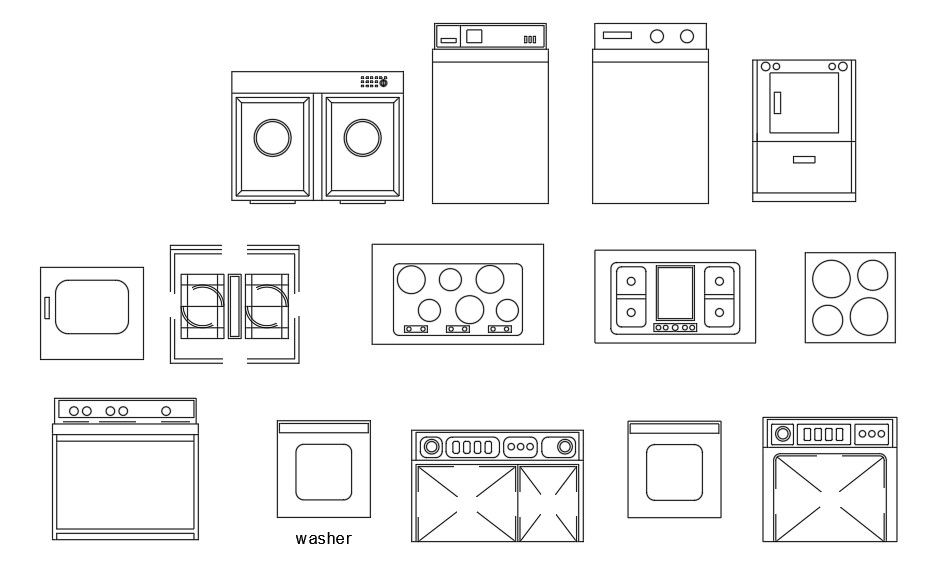Washing Machine And Gas Stove Free CAD Blocks Drawing
Description
Download free AutoCAD drawing of electrical washing machine and 4 burner gas stove top view that shows in number of different size and design which is use in house CAD presentation.
File Type:
DWG
File Size:
37 KB
Category::
Electrical
Sub Category::
Electrical Automation Systems
type:
Free
Uploaded by:
