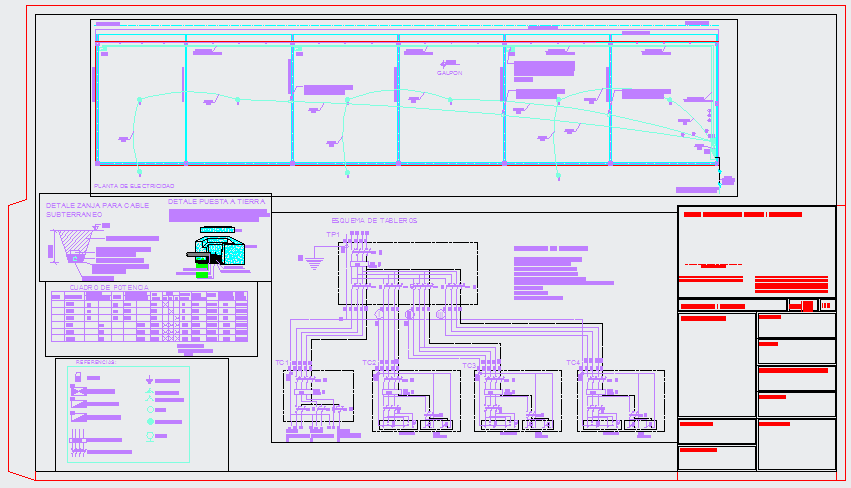Electrical layout of Industrial plant
Description
Industrial layout electrical plan design draw in this file. cable route show which pint to which point be connected mentioned in this drawing.
File Type:
DWG
File Size:
155 KB
Category::
Electrical
Sub Category::
Architecture Electrical Plans
type:
Gold

Uploaded by:
Umar
Mehmood
