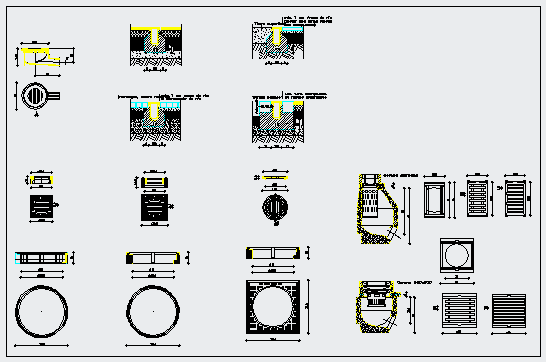Sewerage system drawing
Description
This drawing is Sewerage system drawing. in this drawing mentioned all sewerage system with plan or sectioned drawing.
File Type:
DWG
File Size:
412 KB
Category::
Structure
Sub Category::
Section Plan CAD Blocks & DWG Drawing Models
type:
Gold

Uploaded by:
Umar
Mehmood
